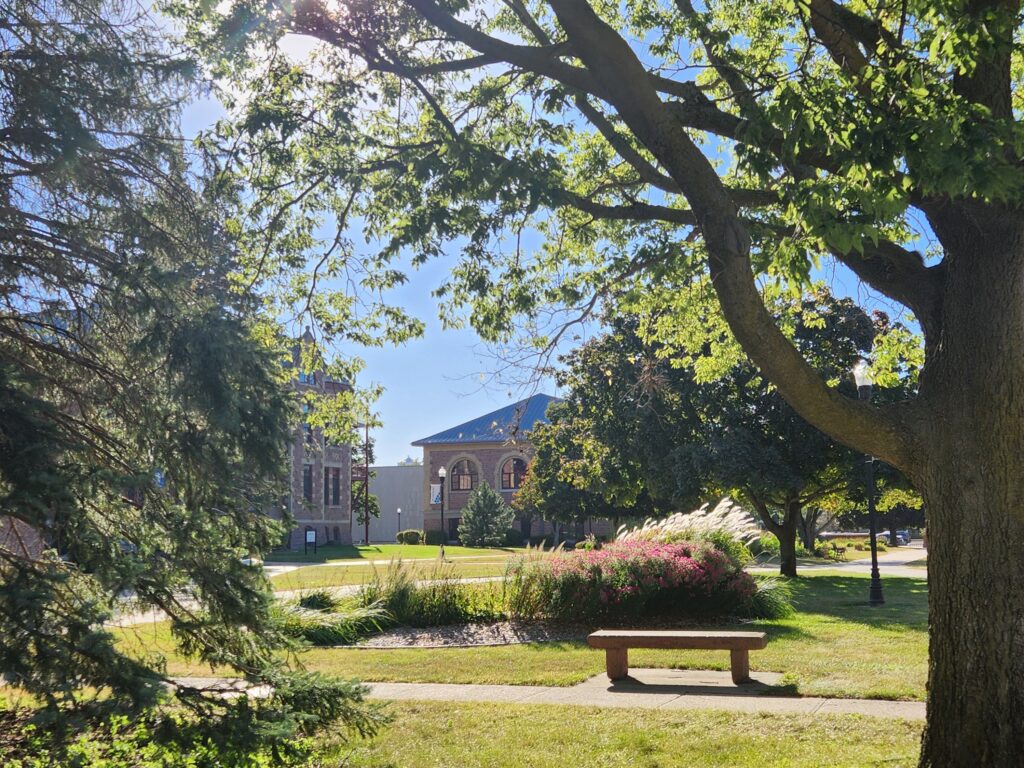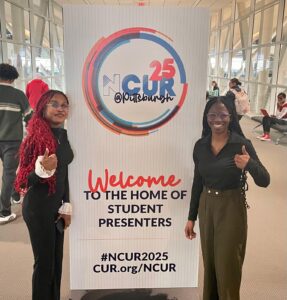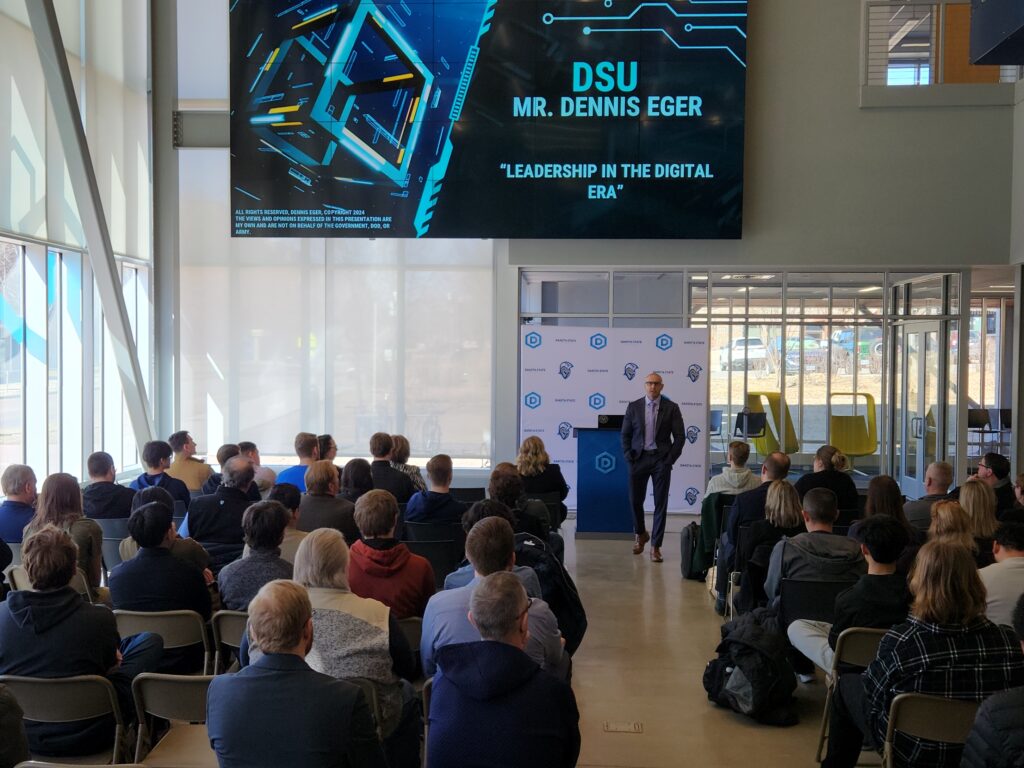What exactly is going on in Beadle Hall?

If you’ve been on campus over the course of the last month, which you probably have given you’re reading this article, you’ve probably stopped at least once outside of the infamous Beadle Hall, now surrounded by all of its machinery and chain link fence, to think to yourself “Huh, wonder what’s going on in there…” before hurrying along to your next class. Or maybe you just thought “Ugh, noisy construction” but nevertheless, I, dear reader, found myself pondering over the very same questions. So much so, that when asked to join the team of researchers here at the Trojan Times, I knew exactly what my first investigation would be.
The most important part of any research project is knowing who to contact, so I reached out to Corey Braskamp, Director of Facilities Management, to see if he’d be able to get my partner Georgie and I an inside look at the happenings going on at Beadle Hall, and he was more than happy to oblige us with a ‘hard-hat’ tour, as well as an interview, to go over the plans.
“We’re just kind of re-configuring everything.” Corey informed us, “Some spaces that were classrooms are becoming offices, and restrooms will be in the center of the building.”

He told us that they were tearing pretty much everything out of the building, and upon our entering, we would see that he was not lying. Many of the classrooms still retained their current shape, with only some of the minor walls torn out in places like offices and bathrooms, but we could tell that the vast majority of them were likely not long for the world, as demolition was far from complete. He also informed us that they planned to relocate the building’s staircase, taking out the current one and erecting a new one in the southwest corner.
“Y’know, when you open up a 150-year-old building,” Corey said, “there’s always a lot of little hidden things you find.”

Corey told us that the plan was to move the offices around to be in pods, with different pods for subsequent areas of study (eg. Graphic Design, English, Arts, etc.). He said the number of offices and classrooms would stay roughly the same as it was, and that the main goal of the renovation was to reorganize the rooms to be more connected and coherent. Other upgrades include upgraded graphic design studios, as well as an all-new photography lab.
Guiding our tour was Kelvin Hoekman, the Electrical Supervisor for the school. We entered from the south stairs at the front of the building, and were immediately affronted with what Corey meant by ‘tearing out everything’. Walls were ripped out, drop ceilings gone, and fire alarms and coils of wire were now left dangling.

“I know some of the ceilings were lath and plaster above the old drop ceilings,” Kelvin recalled, saying that the crews were planning to open the ceilings back up to the original height.
Another thing I noticed immediately was that all of the old radiators had been torn out of all the rooms, which Corey had mentioned would be going by the wayside. Many people aren’t aware of the manner in which the majority of the heat is made and distributed on campus. Generated in the Tyrell Physical Plant, hot steam runs underground all over campus through the maintenance tunnels, which are used in the buildings for heat. Up until the renovations, Beadle Hall was still using the original direct steam radiators, but it is now in the process of being upgraded to use a water loop, still heated by steam, but transported and implemented much more efficiently.
They also plan to reuse some of the utilities, such as lighting, that had been upgraded more recently and did not necessitate an upgrade.

The total cost of the upgrade project, according to Corey, comes to just under 4.9 million dollars, a majority of which was gained from a one-time deferred maintenance fund provided by the state of South Dakota. The project is expected to wrap up before the beginning of the school year in fall 2025.




